Kanchipuram is a divine place where devotees throng to be blessed by Shiva, Vishnu and Shakti. The oldest surviving Hindu temples in this city have been dated to the 7th Century CE. Kanchipuram was the capital of the mighty Pallava dynasty between the 3rd and the 9th centuries. It has a much older legacy of being the centre of Buddhist and Jain cultures too. The Sangam era epic – Silapathikaram gives a good understanding of the society during the early centuries in Tamil Nadu. Besides Hinduism, Jainism and Buddhism were prevalent in Kanchipuram well before the Pallava regime became the most powerful kingdom in the extended area. In ancient India, Kanchipuram had the status of a fabled city and it was considered one of the seven holy cities where a person could attain Moksha. No wonder that the poet Kalidasa was so impressed by its fame that he claimed that “Nagareshu Kanchi” was the greatest city.
One must remember that it was during the 4th Century BCE that the mighty ruler of the Magadha Empire, Chandragupta Maurya had converted to the Jain faith. He renounced his kingdom, became an ascetic and accompanied the renowned Jain Acharya Bhadrabahu on his journey to Shravanbelgola in today’s Karnataka. Bhadrabahu had predicted a severe 12-year drought in Magadha and understood that it would be very difficult to live within the strict tenets of pure Jainism in a drought-ridden area. He, along with his 12000 disciples, left the Gangetic plains of Magadha kingdom and came all the way down south to the hilly Shravanbelgola. With time, Tamil Nadu also saw Jainism becoming an important faith and Jain influence is still visible all across the Tamil Nadu landscape.
Both Jainism and Buddhism had found an important place in the area of Kanchipuram. The prominent Jain area in olden days was called Jina Kanchi. All that is left today are just two small Jain temple structures in Jina Kanchi that carry history dating back to the 6th century Pallava reign.
Jina Kanchi or Thiruparuthikundram has a continuous recorded history since the land grants given by the Pallava King, Simhavarman, which is recorded in the Pallankoil copper plate inscription (in Tamil and Sanskrit) dated to 550 CE. The recording mentions the grant of Amanserkai Village to Vajranandi Kuravur of Paruthikundram. This copper plate also provides details with regards to administration, education, taxation and economy. Jina Kanchi is the place where ‘Samnars’ or Tamil Jains resided in large numbers. Thiruparuthikundram is one amongst the four Vidyasthanas in India for Digambar Jains. The other three are in Delhi, Kolhapur and Penukonda.
Jina Kanchi is situated on the right bank of the Vegavati River, within the city limits of Kanchipuram. There are two existing temples – Trailokyanatha temple complex and the Chandraprabha temple which are under the care of a Jain family of hereditary archakas (the caretakers and worshippers of the deities within the temple). These temples are now under the State Archaeology Department.
Trailokyanatha Temple complex
This is the largest Jain temple in the complex. Trailokyanatha Temple represents a place where Samnars lived in large numbers. The terms Jina Kanchi and Thiruparuthikundram have been found in several inscriptions in this temple. The earliest inscriptions in this temple is that of Kulotunga Chola I and are dated to 1116 CE (46th year of his reign). There are inscriptions of Vikram Chola on the Southern Wall that record grants made to this Jain temple.
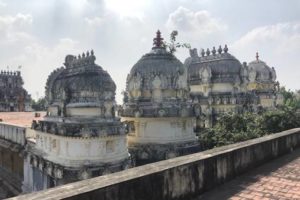
(View of the Temple complex from the west side)
The architectural features of this temple are similar to a Hindu Temple of Dravidian style. The Gopuram, Dhvaja stambh, Mandapams, Bali Peetham, and the Vimanas are all very similar to Hindu temples built during that era.
The Gopuram faces the east. It is a three-tier construct and was commissioned by Irugappa, the general of Bukka Raya II of the Vijayanagara Empire. Irugappa was a student of the famed Jain sage Pushpasena Vamanacharya.
The base of the Gopuram is made of granite and the upper tiers are made in the typical Vijayanagar style brick and mortar. There are inscriptions on the inner side of the lintel that records its commissioning and construction. The inner side of the granite base has Tamil inscriptions written in Grantha script, dating back to the reign of Emperor Krishnadev Raya, that records the sale of land for the benefit of this temple.
There are five separate shrines. The structures of the shrines appear fused as it is difficult to demarcate from the front that there are separate Vimanas for the shrines.
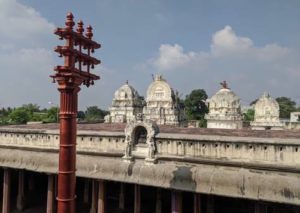
(View of The Dhvaja stambh, the roof area of Mandapam and the Vimanas)
The Vardhman shrine is said to be the earliest part of the complex. The Vardhman and Pushpadanta shrines have an apsidal vimana. The Dharma Devi shrine is the smallest with a very small vimana. The close-up view of the front of one of the Vimanas reveals elaborate Kirtimukhas, squatting lions, Dwarapalas, Tirthankaras with attendants and floral patterns. Architecture and sculpting are similar to Dravidian architecture and therefore reminds one of both Pallava and Chola temple construction.
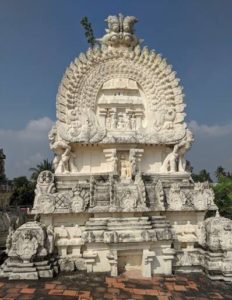
(Close up of the biggest Vimana)
This temple complex is famous for elaborate paintings on the mandapam ceilings and walls. The paintings mainly depict three Tirthankaras – Adinath (Rishabhnath, the first Tirthankara), Neminath (22nd Tirthankara) and Vardhman (Mahavira the 24th) and Yakshi Ambika (Dharma Devi, the Yakshi of Neminath).
The Mandapam or the pillared hall is called the Sangeet Mandapam. This mandapam rests on three rows of eight pillars each. The mandapam was built during the Vijayanagar reign under their general Irugappa. These pillars are reminders of the Vijayanagara sculptural finery.
The outer row has paintings on the ceiling that depict stories related to the life of Rishabhnath and Mahavira. These paintings run from the North to the South. The next two rows depict scenes from the lives of Neminath, Krishna and Ambika. These paintings are in the East to West direction. The vegetable dyes used in the paintings have earthy hues and every painting stands out.
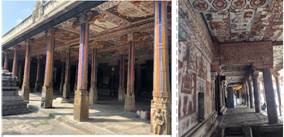
The 24th Tirthankara Mahavira is shown in the centre of the Mandala style of decoration. There are 8 different layers surrounding him, which are said to represent different items like the Ashoka tree, Dev Dundubhi (kind of drum), flags, mukut (ceremonial headgear) and other items. The ochre, white and mustard shades have been used artistically to distinctly bring out the different concentric layers.
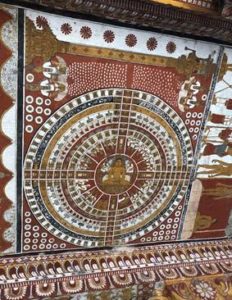
(Mahavira meditating in the centre of the Mandala)
A twenty armed Devi with an indigo background stands out as a powerful symbol of the divine feminine. The importance given to various forms of Shakti in the iconography of this temple is a unique feature. There is another very ornate panel with the representation of Lakshmi in the centre. The whole panel gives an effect of a bejewelled temple adorned with precious gems.
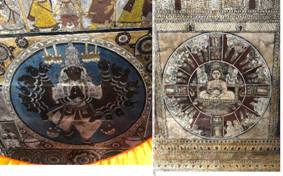
(Twenty armed Devi and Goddess Lakshmi)
There are a lot of panels related to the first Tirthankara, Adinath/Rishabhnath. In Jain tradition, the Tirthankaras are the seers who have attained the ultimate knowledge and have gone beyond the cycle of life and death. They create the pathway to attaining enlightenment and the term Tirthankara is meant to convey this fact. The world is supposed to run in endless cycles and in every cycle, a set of 24 Tirthankaras is born to guide humanity.
According to the Jain tradition, Rishabhnath was born in Ayodhya and his parents were Nabhi Raja and Maru Devi. He is said to be the 14th Manu, who taught mankind various survival techniques like agriculture, cooking, art etc. The presence of the first Tirthankara at such an early stage of human evolution and its association as Manu reflects the pan-Indic tradition of a leader who taught humanity at the very dawn of civilisation. There are panels that depict ten types of trees in the centre, as it was said that Rishabhnath explained their importance to humanity. The bottom-most panel in the set shows Nabhi raja and the queen talking on the left side. In the centre, Queen Maru Devi is shown sleeping as she dreams about the 16 sacred omens which herald the birth of a Tirthankara in Jain cosmology.
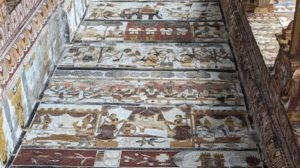
(Panels depicting Rishabhnath and Nabhi Raja along with Maru Devi)
A place of pride has been given to the unique iconic symbol representing the core philosophy related to the three lokas in the Jain cosmology. The triangular base represents the lower world and is frequently depicted as seven layers of hell. The middle band at the constricted part at the centre is supposed to represent the middle world, which is the earth where humanity resides. The upper portions are the Dev Lokas where the Devas and the other deities reside. The most significant aspect of the cosmology is the exalted place provided for the liberated soul- the Siddhas. They reside at the very top, shown as a small white saucer-shaped location in this image. The Siddhas are considered better than the deities as they have become free of the endless cycle of birth.
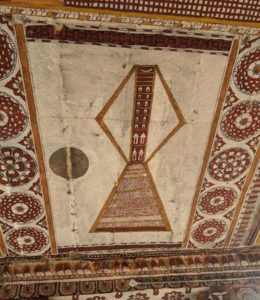
(The Iconic Jain Symbol that depicts the various lokas)
Another set of paintings shows the episode of 24th and the final Mahavira attaining knowledge. He is shown here as an ascetic sitting below the tree. The central panel shows his accepting food after prolonged fasting. Once he achieves Kaivalya Gyan, he is shown sitting on a Simhasan and surrounded by 10 devotees. These paintings on the walls and the roof of this mandapam are a great repository of the ancient traditions of the Jains.
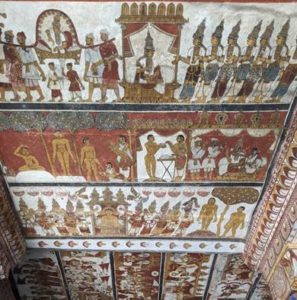
(Mahavir attaining Kaivalya Gyan)
One of the unique features of these sets of paintings is the panels showing the events from Krishna’s childhood. The event of Krishna’s birth, when his father had to smuggle him out of the prison to safeguard his life and take him to Vrindavan and hand over to Yashoda, is shown in a series of images in the central panel.
The lower panel shows Krishna’s playful exploits while he was tied to the Okhli (Mortar) when he was troubling Yashoda and not allowing her to do the normal household work. The other events related to the lethal attacks prompted by his Mama Kansa are also shown. The stories of the demon Putana, who tried to poison him and the demon Chanur, who came as a horse and tried to trample him are shown beautifully.
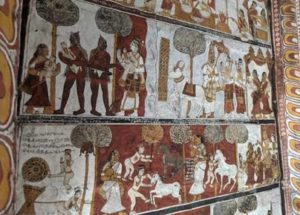
(Krishna’s birth and Bal Kand)
After the pillared Mandapam comes the Ardhamandapam. This has been dated to the Chola era and therefore this is at least a few centuries older than the pillared mandapam. The temple walls have inscriptions of Kulotunga Chola I (1070-1120 CE) depicting details of various donations earmarked for this temple. The earliest inscription has been dated 1116 CE. This area has the entrance door that leads one to the inner temple and the sanctum area. There are two small stone windows on the Ardhamandapam wall.
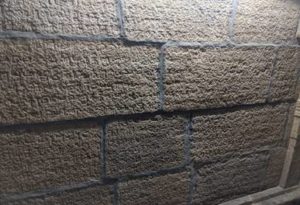
This main shrine area is divided into two parts, with the shrine of Vardhman Mahavira directly in front of the entry door. The area in front of the main deity of Vardhman Mahavira in the sanctum is lit with brass lamps and earthen deepams. The image of Vardhman is golden yellow and there is a replica in white kept just outside the sanctum door which is regularly worshipped by the devotees.
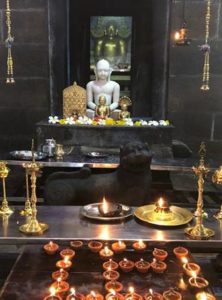
The main sanctum of Vardhman Mahavira is flanked on both sides by the shrine of the sixth Tirthankara Pushpadanta and a shrine dedicated to Dharma Devi, who is supposed to represent the Yakshi Ambika associated with the 22nd Tirthankara Neminath. The images of Mahavira (in resplendent yellow) and of Pushpadanta (in serene white) are made of wood and covered with lime mortar. The image of Dharma Devi is made of granite. She stands in the Tribhanga mudra with one hand holding a blue water lily.
The other part of this shrine complex is called Trikuta Basti and it has two distinct sanctums for the 6th Tirthankara Padmaprabha and the 12th Tirthankara Vasupujya. A small image of Parshwanath is also placed in a small alcove in the wall.
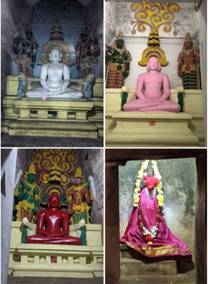
(In clockwise sequence: Pushpadanta, Padmaprabha, Dharma Devi and Vasupujya)
The Sthala Vriksha or sacred tree associated with this temple complex is the Kura tree (Ixora Parviflora). It is a very old tree that stands behind the Dharma Devi shrine, on the west processional path. It is said that many ascetics have performed tapas under this tree. On the northern side of this tree is a sculpture of an ascetic. There are two bali peethams near the altar below this tree. There is an image of an ascetic with a label naming him as Ananthvirya Vamana on one bali peetham. The other bali peetham also has an image of a sage but no name has been given to him. There are inscriptions in Tamil in praise of this tree. One inscription reveals about the construction of the altar by a king referred to as ‘Tamil Pallava’.
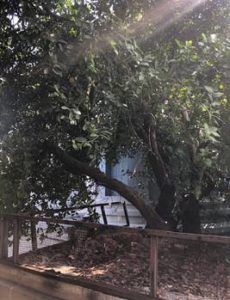
(The Kura Tree)
Towards the North of the temples, there are a set of rooms called Munivasa or abode of ascetics. There are five small rooms in this building. These rooms are said to be constructed in the 15th century CE. The last room contains an underground passage called ‘kalapa kottadi’ that was used for keeping the temple images in safety during the raids by invaders. The other rooms have images of various Tirthankaras.
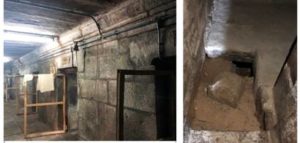
An interesting aspect of the placement of various Tirthankaras in this temple is that the relatively unknown Tirthankaras among the Jain pantheon are placed in the original main sanctum. Except for Mahavira, the others in the main complex are the sixth, ninth and twelfth Tirthankaras. These are not so well known and there are very few places where they are prominently worshipped.
In the side shrine, which is dated around three to four hundred years after the main shrine, the later Tirthankaras like Munisuvrata (20th), Neminath (22nd) and Parsvanatha (23rd) have been placed. These Tirthankaras are better known and have a much wider following and have many important places associated with them.
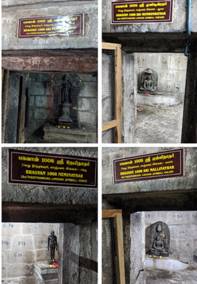
Chandraprabha Temple
The Chandraprabha temple is dedicated to the eighth Jain Tirthankara, Chandraprabha. This temple is a small structure, north of the Trailokyanatha complex. It is situated amidst green foliage. A close look at the temple reveals the structure to be a Pallava construct. An extraordinary feature of this structure is that the main temple is built on the first floor, at a height of 12 feet from the base level. This elevated position is called Eravaana sthalam in the Jain tradition.
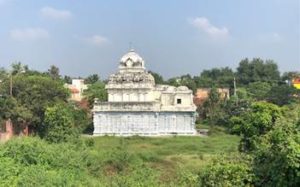
A Study of the lower floor had revealed that it is filled with sand. The first floor houses the garbha griha or the sanctum. There are three images in this sanctum. The main image is of Chandraprabha and the other two are of Vardhman and Kuntu Natha (17th Tirthankara). The sanctum walls have paintings depicting goddesses, attending deities and floral patterns. The Vimana is made of bricks and mortar.
The open circumambulatory area on the first floor reveals the Pallava pilasters, Pallava lions at corners and outer wall, dwarfs taking the load of the Vimana, Kirtimukhas with meditating Mahavira in the centre. The earliest inscription on this structure is that of Rajendra Chola I (1012-1044 CE) found on the granite part of the plinth of the upper floor. This inscription reveals that it is a part of the ‘Prasasthi’ of the King. There seems to be no other contribution to this structure by the Cholas. It also reveals that this temple is older than the much larger neighbouring temple.
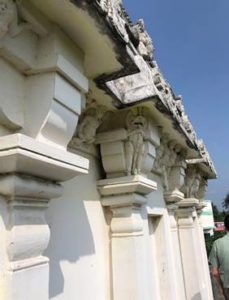
(The Pallava lions)
Conclusion
A visitor to this solitary remnant of the Jain traditions in Kanchipuram is reminded of the inexorable march of history. Despite a state-wide presence of significant Jain population at one point of time, the Jain tradition has been severely diminished in this area. Patronage by the reigning kings of the Pallava, Chola and Vijayanagar dynasties have helped to ensure the continuance of this testament of history.

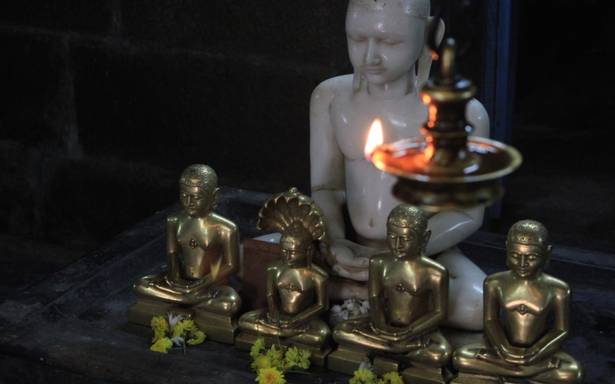
Leave a Reply